Apartments
THE AMENITIES
QualiTy And Class, Down To The Last DeTail
If your home is a symphony, then your vision of what matters means keeping every single note in mind, including furnishings and numerous other details that make home life even more beautiful.
TIMELESSLY BEAUTIFUL
The amenities in BUWOG WEYDENHOF are based on timeless design and quality from renowned brand and product partners. You’ll find materials of lasting value: tiles, fixtures, light switches, outlets – these are all important details that simply make a difference.
SUSTAINABLE COMFORT
The efficient underfloor heating is fed from a district heating facility with diversified energy. This way, BUWOG WEYDENHOF achieves an outstanding primary energy factor of just 0.24. This means that for a heat output of 1 kWh in the building, just 0.24 kWh must be brought into the building by way of the heating system. By comparison, the factor is 1.1 with a classic oil or gas heating system. The excellent insulation at BUWOG WEYDENHOF also complies with the KfW 55 EE standard.
Certified sustainability: BUWOG WOHNWERK has been pre-certified with “gold” status by the German Sustainable Building Council (DGNB), receiving top scores in the areas of ecological footprint, emissions, social infrastructure, mobility infrastructure and other categories.
AMENITY HIGHLIGHTS
Windows with child-friendly fall protection
Genuine wood parquet
Underfloor heating
Floor-level tiled showers
Premium bath fittings by well-known brand manufacturers
Well-conceived LED lighting concept in the interior courtyard
Video intercom
Direct underground car park in all buildings
THE 2- TO 2.5‑ROOM APARTMENTS
EveryThing included from
ca. 48 m² To 134 m²
A perfect amount of space and sensible focus on the essentials: the two to two-and-a-half-room apartments in BUWOG WEYDENHOF offer everything you need to live. The well-conceived floor plans make optimal use of every square metre, giving the apartments a fairly airy and spacious feel. You’ll marvel at the amount of space!
OPEN LIVING/DINING AREA
The living and dining area has a very open design. This saves space, has a modern look and makes the integrated kitchen and dining area the centre of the apartment. In most cases, the separate utility room offers space for a washing machine and dryer.
Depending on the location, the apartments have a private garden, a terrace, a balcony or a large rooftop terrace and almost always a view of the Spree.
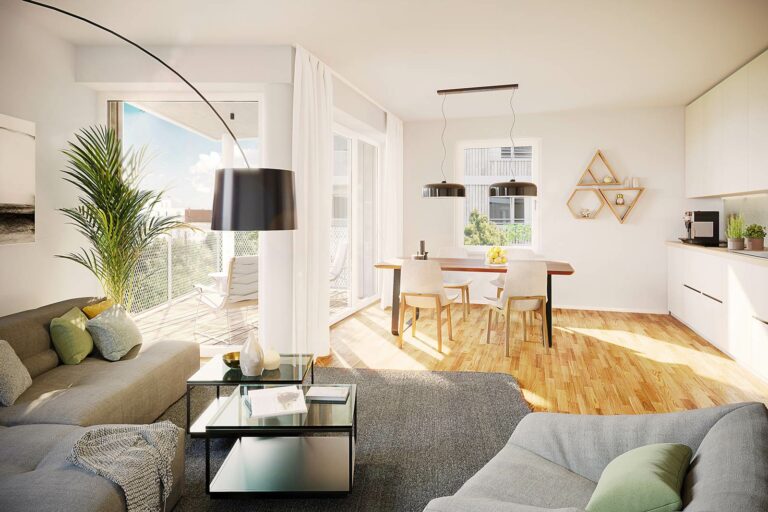
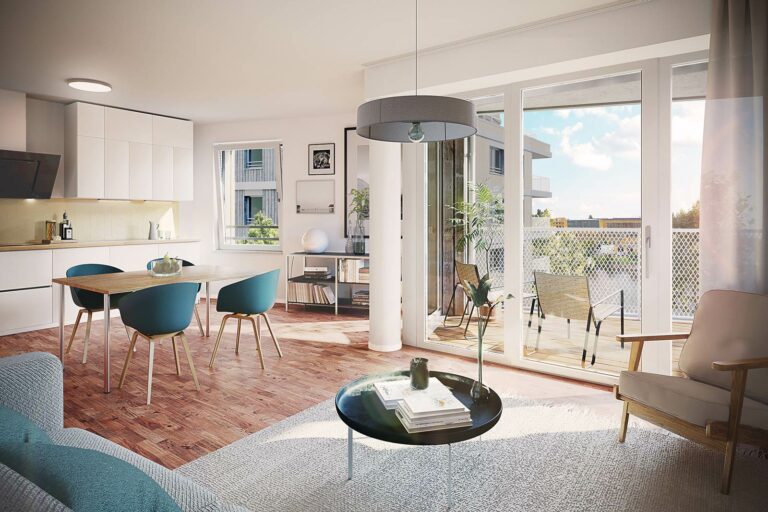
THE 3‑ROOM APARTMENTS
Flexible from ca. 74 m² To 113 m²
A three-room apartment in BUWOG WEYDENHOF gives you maximum flexibility: an office, children’s room or dressing room – you decide! A three-room apartment offers you every possibility, regardless of your plans.
WELL-CONCEIVED LAYOUT
The large windows allow plenty of light into your new home, making the apartment especially bright and friendly and imparting a very positive atmosphere. Everyday conveniences such as a washing machine and dryer are generally housed in the separate utility room.
Most of the three-room apartments also have a view of the water and, depending on the location, a private garden, terrace, balcony or even a rooftop terrace.
THE 4‑ROOM APARTMENTS
More space from ca. 95 m² To 127 m²
Sometimes there has to be a bit more: with a four-room apartment in BUWOG WEYDENHOF. Working from home, plenty of space for your hobbies or an addition to the family? A four-room apartment is ready for anything and provides freedom, flexibility and added comfort.
A GOOD START TO EVERY DAY
All four-room apartments have two spacious baths, some of them en suite and directly accessible from the bedroom. In almost all of the apartments there is space for a washing machine, dryer and household appliances in an extra utility room.
THE FOCAL POINT OF LIVING TOGETHER
Of course the four-room apartments also benefit from a well-conceived layout and open living and dining area – the spacious focal point of the apartment, where everyone feels at home.
Whether a terrace, garden, balcony or sun-drenched rooftop terrace – it’s entirely up to you. And a view of the water is almost always included.
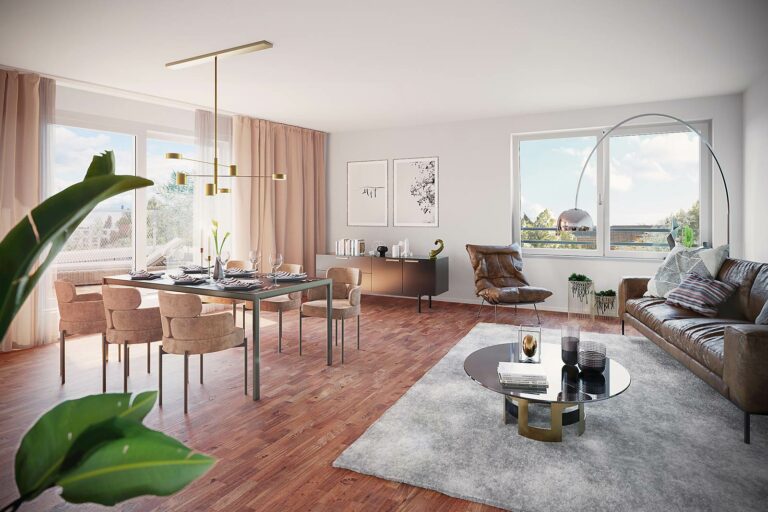
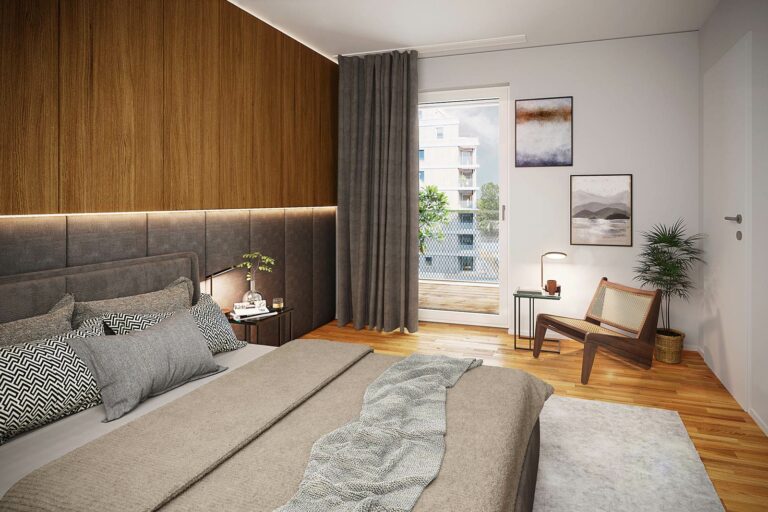
THE 4.5- TO 5‑ROOM APARTMENTS
Room for ideas from ca. 130 m² To 149 m²
Enjoy the feeling of maximum comfort. 149 m² provide you with space for every lifestyle. For a large family, for hobbies, for work or anything else you spend your time doing. With a 4.5- to five-room apartment in BUWOG WEYDENHOF, you’ll experience maximum living comfort and unlimited freedom.
SPACE AND FLEXIBILITY
You don’t have to do without – that’s the rule here. Two baths, a separate utility room that houses the washing machine and dryer, thus creating more space, plus, in addition to the open-plan living and dining area and the master bedroom, up to three additional spacious rooms for everything life has in store for you.
PLENTY OF ROOM FOR YOUR IDEAS
With such a generous amount of space, there are no limits to your ideas. A modern home office, private fitness room, comfortable guest room – or all of it at once? Design your apartment based solely on your wishes.
Make your dream come true – a spacious apartment directly on the water, where life doesn’t get any better.
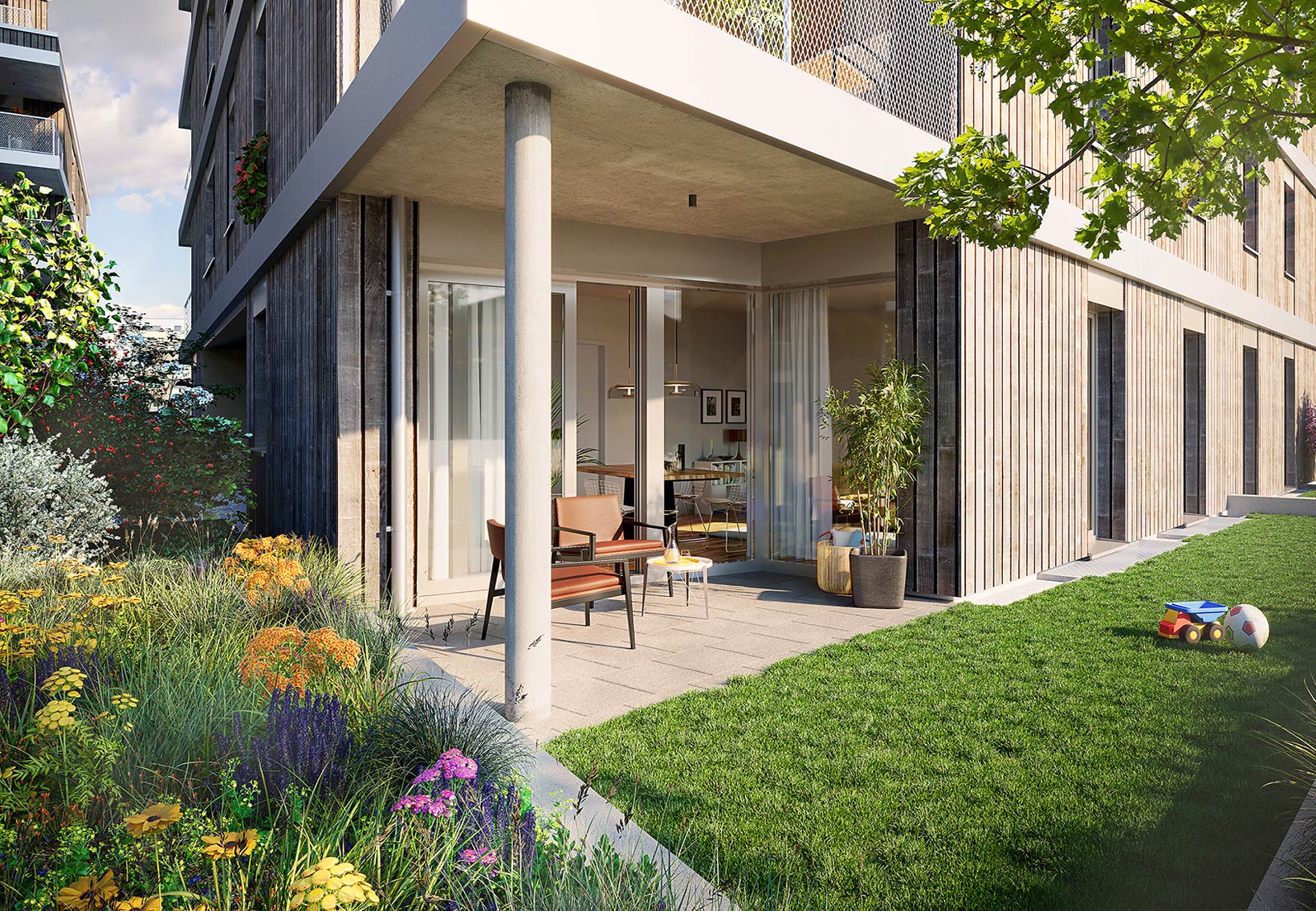
WEYDENHOF
CONSISTENTLY SUSTAINABLE
At BUWOG, sustainability was an vital issue long before it became a trend. Of course, with BUWOG WEYDENHOF our aim is also to make the entire project as sustainable as possible, from planning to construction and then some.
During development we therefore paid particular attention so that mainly renewable raw materials were used. Wood plays a major role in numerous areas in the building: for example, the staggered floors are constructed using an environmentally friendly timber hybrid construction method. All of the buildings have a suspended wood façade.
The rooftops are extensively greened with a minimum thickness of 10 cm. This has an excellent natural insulation effect and keeps the house cool in summer and warm in winter. The open structure of the building also prevents heat islands. The proximity to the Spree also has a positive effect in this respect.
We are also making every effort to have as positive an influence on the microclimate in the development as possible. The green underground car park makes a major contribution here. Its rooftop is covered with a layer of soil up to 60 cm high. Throughout the development, there will be as few surfaces as possible sealed and predominantly water- and air-permeable surfaces will be used.
A total of 36 native trees and shrubs will be planted to provide pleasantly cool shade.
This intensive planting promotes biodiversity, and the conversion of CO2 into oxygen and the binding of fine dust noticeably improves the air quality in the development.
In BUWOG WEYDENHOF we are creating attractive services for the mobility transition. The proximity to public transport makes it easy for residents to leave their cars behind. In the underground car park there is the possibility to charge electric cars. The entire development also offers a sufficient number of parking spaces for bicycles, e‑bikes and cargo bikes.
Learn more at buwog.de/nachhaltigkeit
